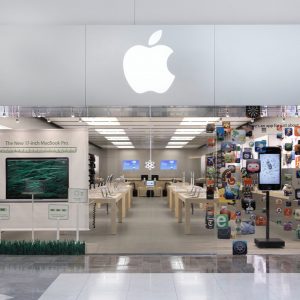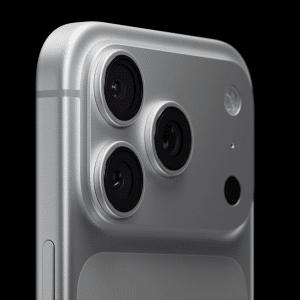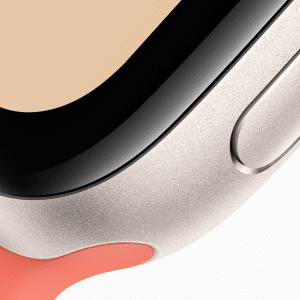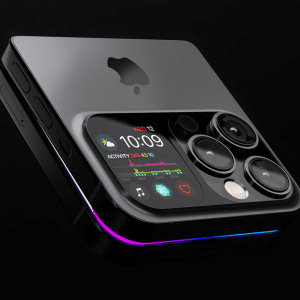Apple’s plan for a flagship store on Union Square, reviled when it was announced in May, goes before the city Planning Commission on Thursday with a new, more pedestrian-friendly design that has city officials applauding.
The new building, which will replace a four-story Levi’s store at the corner of Post and Stockton streets, is a modernistic two-story edifice that faces Union Square with a wall of glass.
City planners, along with politicians and plenty of ordinary residents, had blasted the original design, which left the Stockton Street side of the store with a tall, blank wall of metal and eliminated late sculptor Ruth Asawa’s folk-art fountain, a fixture of the site since 1973.
Despite the Apple Store’s high profile and the range of concerns generated by its location on one of San Francisco’s most visible corners, negotiations over the changes were relatively straightforward, said John Rahaim, the city’s planning director.
“It hasn’t been treated any differently from any other large project,” he said. “They come through the door with a project, we tell them what we think works and what doesn’t, and we work it out.
“The process has worked the way it’s supposed to work.”
Despite the drawings already done by the renowned architectural firm of Foster + Partners, which is also designing Apple’s circular “spaceship” headquarters in Cupertino, the company quickly responded to complaints and added an 8-foot-wide window to the Stockton Street wall. The new design not only keeps the Asawa fountain, but also makes it the centerpiece of an enlarged plaza designed to attract walkers and visitors to the Union Square area. A door on Stockton Street now takes customers in and out through the plaza.
‘Orderly implementation’
Apple shrugged off the changes, calling them an expected part of any major project.
“Apple has developed stores throughout the world, including in some of the most challenging permitting regimes,” Daniel Frattin, a real estate attorney representing the tech company, said in a Jan. 27 letter to the commission. “Apple recognized that input from the Planning Department staff would be critical to the orderly implementation of a project that will be a showpiece of the city’s premier retail area.”
Not everyone is happy with the project, however. Attorneys for Service Employees International Union-United Service Workers West filed a 27-page letter calling for Thursday’s hearing on the Apple Store to be delayed until an environmental impact report could be completed on the project, something that could stall action on the store for a year or more.
The decision by planners that the Apple Store doesn’t need a full-blown environmental report is a disservice to the city, Richard Drury, an attorney for the union, wrote.
“San Francisco should not give special favors to a large technology firm at the expense of a legitimate public process for its residents,” he added.
While the union argues that it is looking out for the environmental and health concerns of its members living in San Francisco, it also is attempting to organize more than 2,500 security guards working in Silicon Valley.
Companies including eBay, Twitter and Google have been criticized for using nonunion contractors to supply their security guards. The union sent a similar letter to the Cupertino City Council in October in an unsuccessful effort to block approval of Apple’s new headquarters.
The union’s objections aren’t about land-use policy or environmental studies, Apple’s attorney said, “but about leveraging both for unrelated purposes.”
The plan to move the busy Apple Store from its present site at Stockton and Market streets is getting a boost from its future Union Square neighbors, who are eager to see some of the young, well-heeled shoppers who now crowd the Apple store make their way to the new site.
Attracting shoppers
The relocation will “pull some of the retail energy and vibe north toward Union Square Park, which is more in the center of the Union Square district,” said Karin Flood, executive director of the Union Square Business Improvement District. “This will have the positive impact of benefiting other business in the Union Square area, because shoppers will be drawn in that direction.”
While the new Apple Store will be two stories shorter than the structure it will replace, it will be nearly 50 percent larger than its current store and add about 50 workers to the 350 already employed. It’s also unusual in that it’s considered part of the neighboring 35-story Grand Hyatt San Francisco, a hotel built in 1972.
“The project may look like a demolition and new construction, but it’s actually an alteration of the larger site,” which changes the zoning and planning requirements for the project, said Elizabeth Watty, the city’s lead planner for the Apple Store. The hotel’s ballroom and conference rooms will remain under the new store.
Review by supervisors
The commission’s anticipated approval of the project isn’t the last hurdle for Apple. The company still needs the Board of Supervisors to pass a measure that will allow construction of the store.
The measure, which was proposed by Board President David Chiu, would allow the work, since the new building is both smaller than the one it will replace and doesn’t cause any additional environmental concerns to the surrounding area.
On Wednesday, the city Historic Preservation Commission approved a permit for the project on a 6-1 vote.
If Apple has any complaints, they’re not making them public.
“For years, Apple has been determined to bring to San Francisco an expanded store with a cutting edge design,” Frattin said in his letter to the Planning Commission. “Apple proudly brands its products as ‘designed in California.’ It seeks to develop a store in its own backyard that will rival any of its other significant stores around the globe.”










