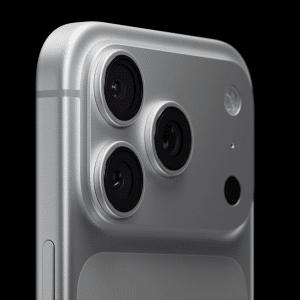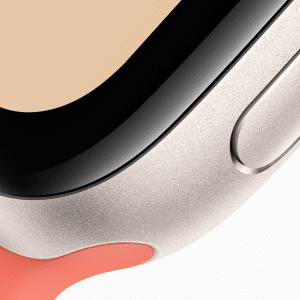Over the past two years Apple has been busy building it’s new Apple Park. It is the second campus in Cupertine, California and the main building is designed in a unusual circular design.
Construction began on this massive project in 2013 and it is set to be completed this summer. Employees have already been working on the campus that spans 2.8 million square feet and 176 acres, since April. Eventually, the park will accommodate 13,000 employees.
The campus will include an orchard and will be covered in greenery. The green campus will be entirely visible from the glass-fronted building.
Satellite time-lapse
This week Planet Labs have unveiled a time-lapse of the construction process, spanning two years. The video begins on 15th September 2015, around 6 months into construction and ends on 20th May of this year, displaying the progress in just 18 seconds.
New models revealed
In May models of the park were revealed on Apple Maps, showing pedestrian walkways and locations of all the buildings. Alongside the main circular building, the park will feature a development and research centre, a fitness centre, a cafe, a visitor’s centre and an underground atrium for events.
Designed by the late Steve Jobs and Norman Foster, the park was originally set to be completed in 2015. It has been carefully designed to reflect Jobs’ ambitions and passions. The stone on the exterior of two-story yoga room has been distressed, resembling his favourite hotel in Yosemite. His childhood is also reflected in the indigenous trees and winding paths chosen specifically to echo the Bay Area where he grew up.







